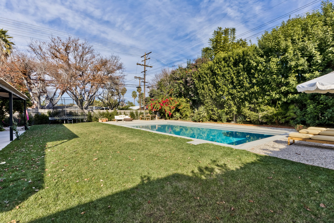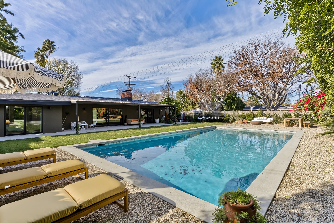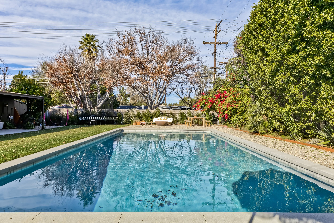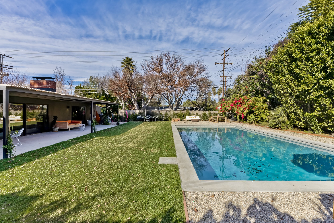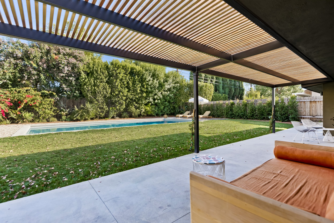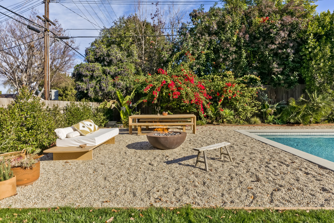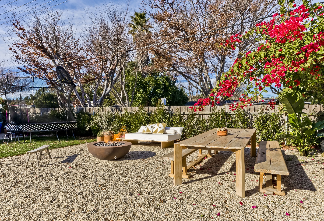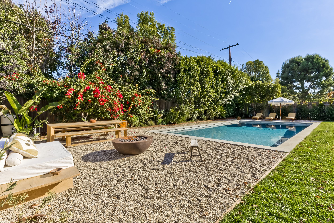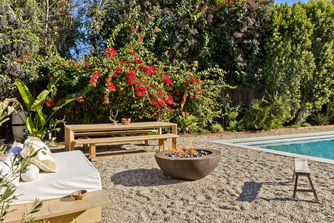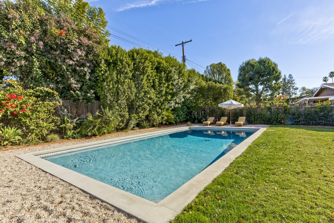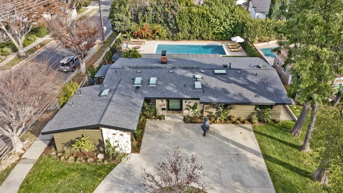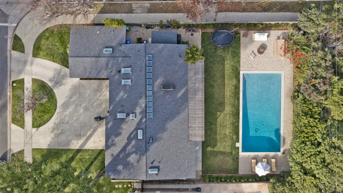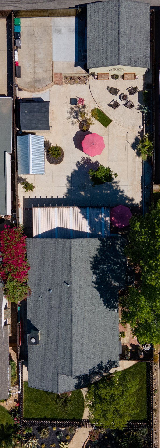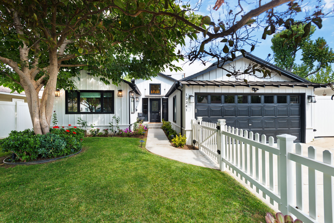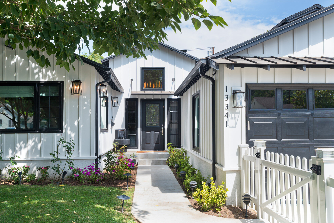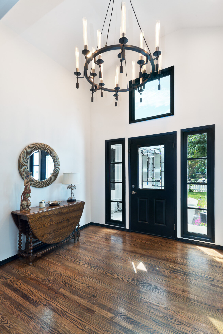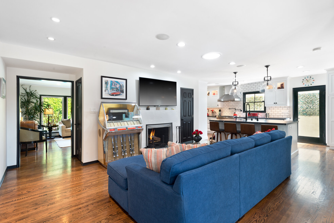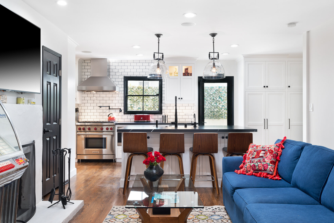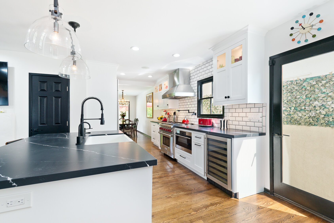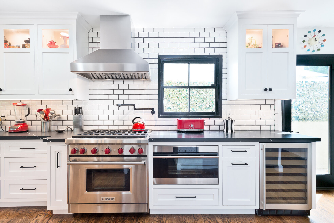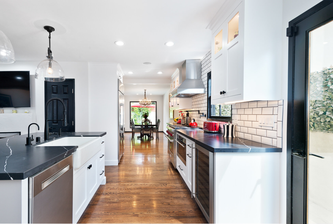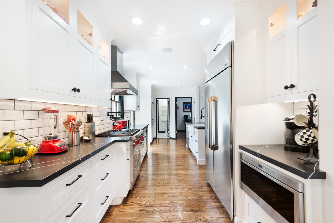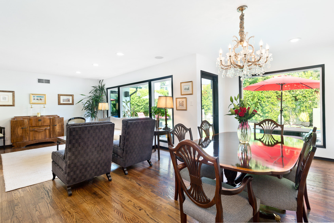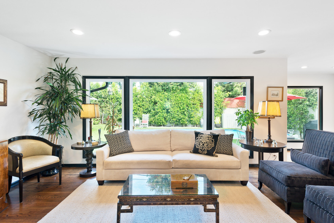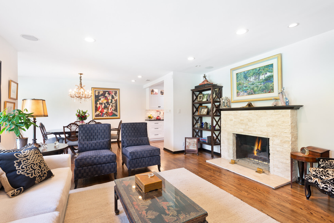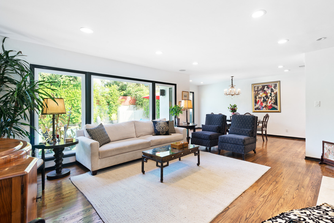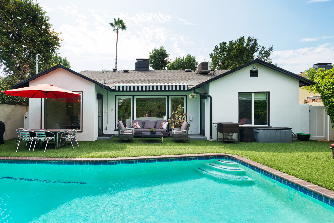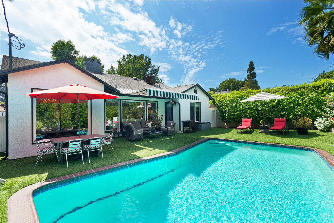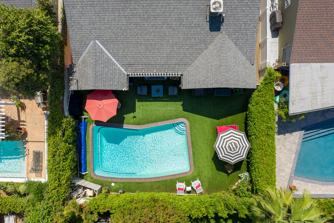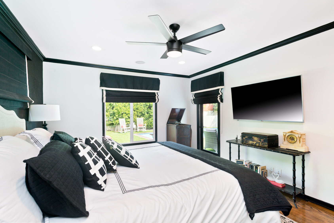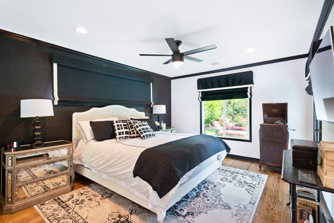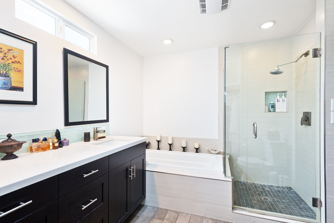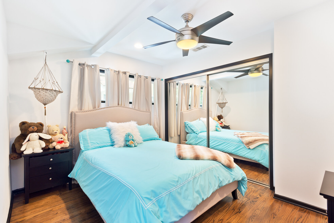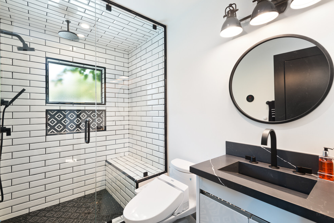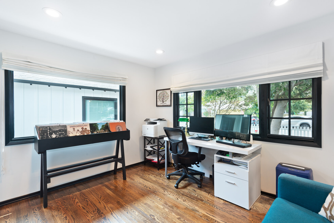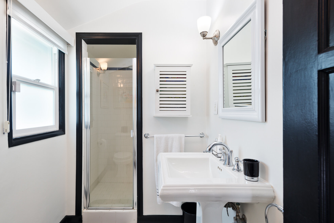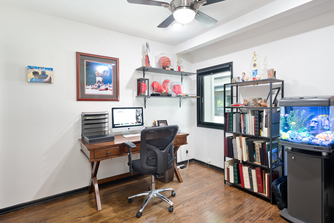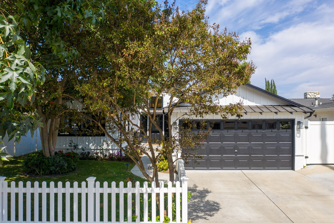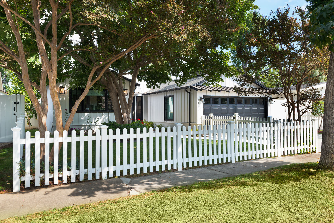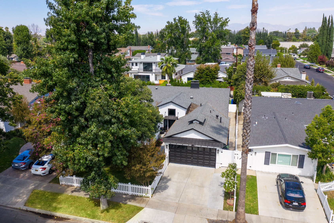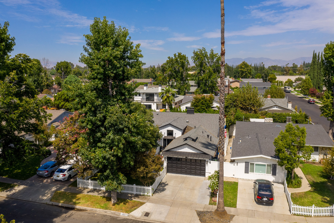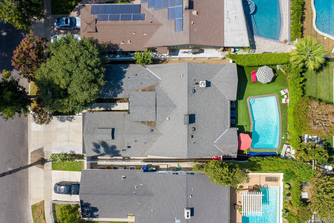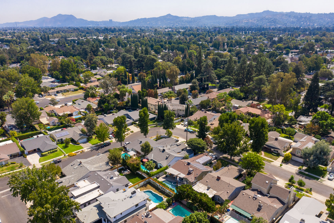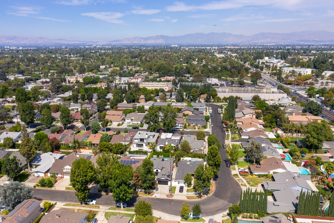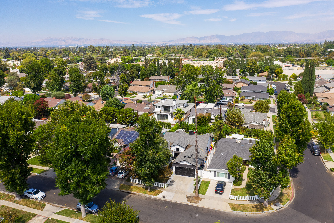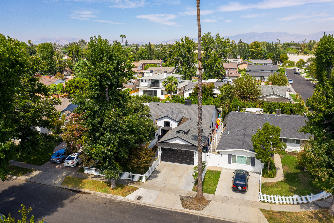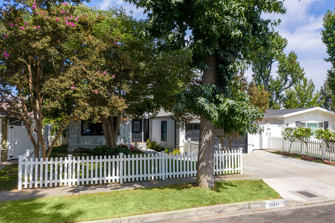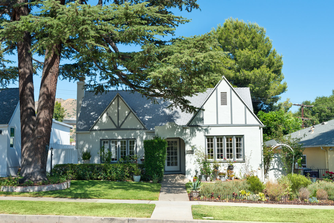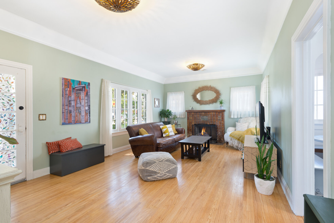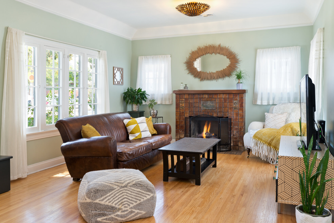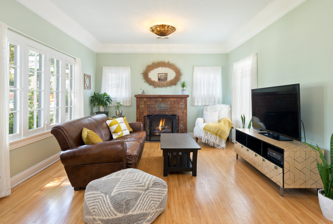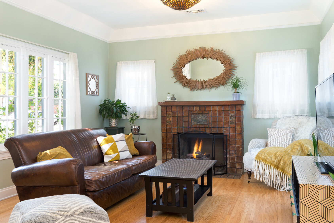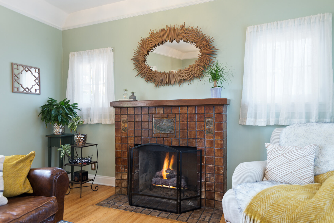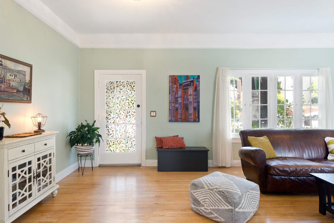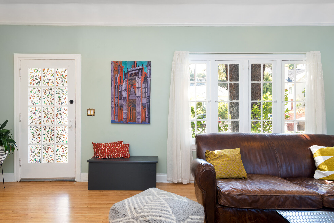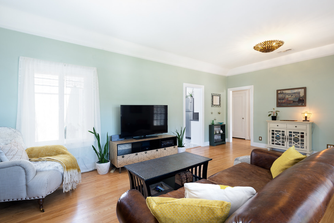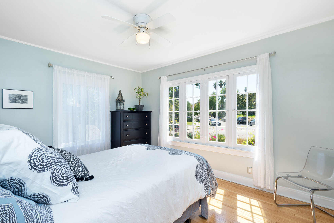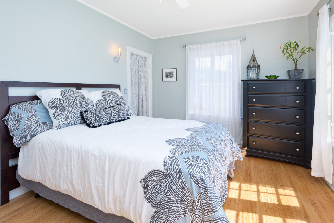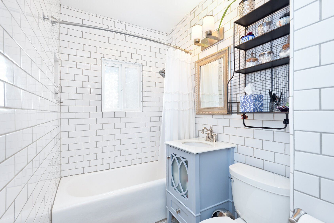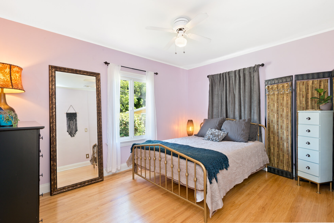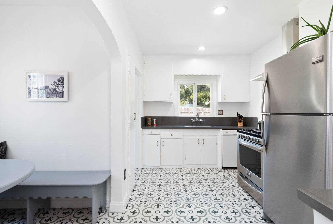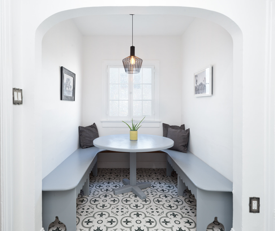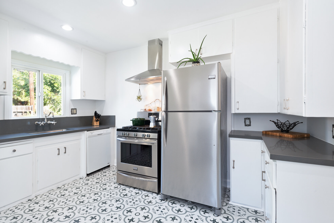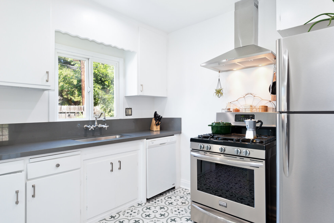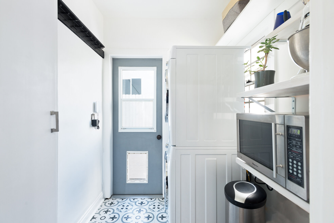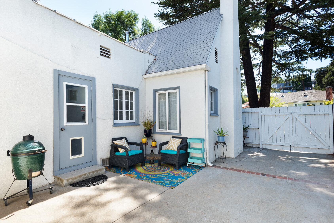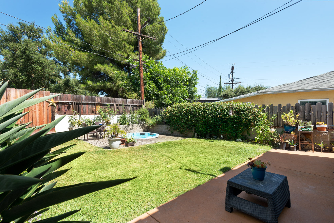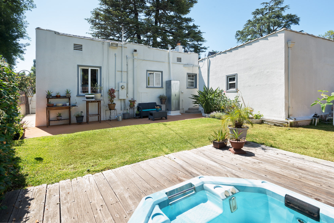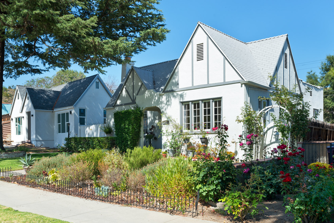CURRENT LISTINGS
5352 Hinton Avenue, Woodland Hills
4 Bedrooms -3 of the bedrooms have on en suite bathrooms
3 Baths - All beautifully remodeled bathrooms with handmade Fireclay tiles
2,424 SqFt - Open floor plan with wonderful light, vaulted ceilings with skylights
10,769 lot - Entertainers yard with grassy area, resort like pool, fire-pit and large storage room on the side of the house
Listing price: $2,150,000
Escape to a Charles Du Bois Mid-Century modern Style oasis; this remarkable single-story home has every luxury amenity imaginable. Enter through an impressive, oversized glass entry door that flows seamlessly into the open floor plan living room and dining room with the adorned high vaulted wood-beamed ceilings with a row of skylights, flanked by the working wood burning double-sided stone fireplace. The well-appointed gourmet chef’s kitchen has custom red oak cabinetry, Dekton countertops, and a 12ft center island with a breakfast bar. Fisher & Paykel appliances include a 6-burner range, column fridge, freezer, and drink fridge. There are concrete floors, Designer light fixtures, lime wash, and Roman clay plastered walls throughout and a true showstopper, a breeze block atrium. There is a wall of windows that opens out to the beautifully landscaped and resort-like saltwater pool and grounds, an entertainer’s paradise with numerous dining and seating areas, and a gas fire pit. This home features 4 bedrooms, 3 bathrooms, and an abundance of unique property features. The primary suite is a true retreat, with a spa-like bathroom with a bidet, walk-in shower, and oversized soaking tub with custom handmade Fireclay tiles and cabinetry. The secondary suite looks out into the backyard with its large sliding doors and has another fabulously designed custom bathroom with sage green tiles from Fireclay. There are two additional bedrooms and a third custom-designed bathroom with Brick Fireclay tile; it is just stunning with its skylight overhead. This home is filled with light and style, with its custom furniture meticulously chosen for this beautiful home, all perfect for enjoying the finest indoor/outdoor Southern California living. There is also a circular driveway that accommodates parking for four cars and a storage space in the back, newer roof, HVAC, and tankless water heater.
849 S. Broadway #805, Los Angeles
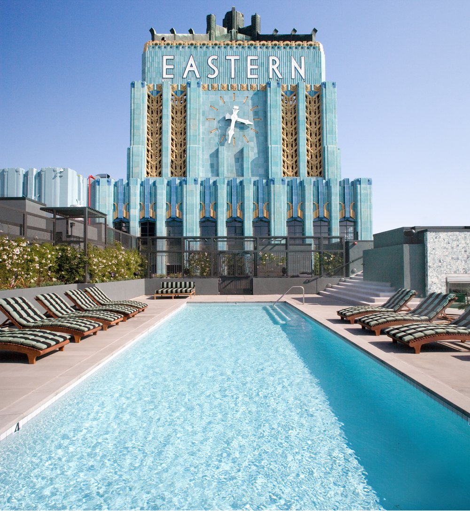
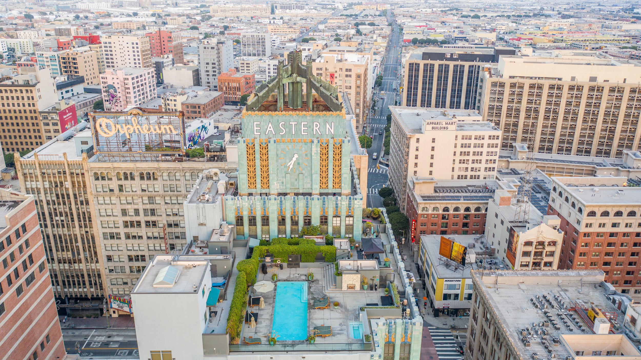
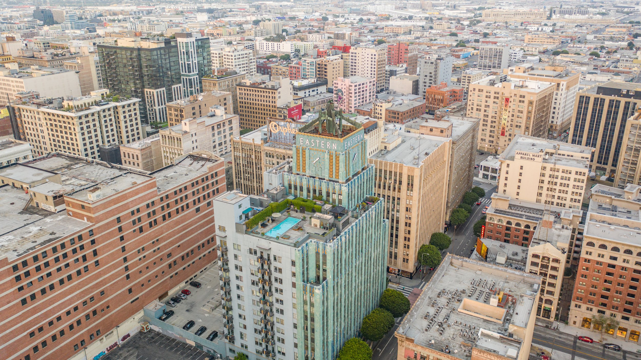
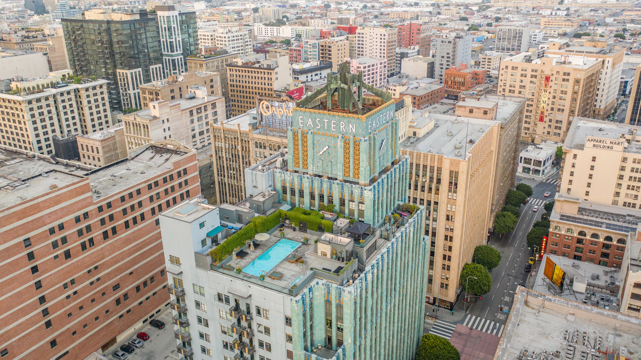
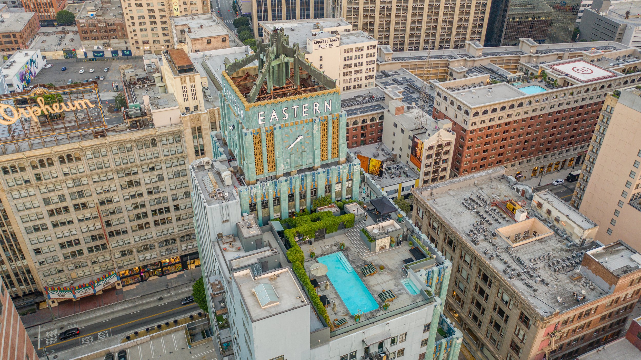
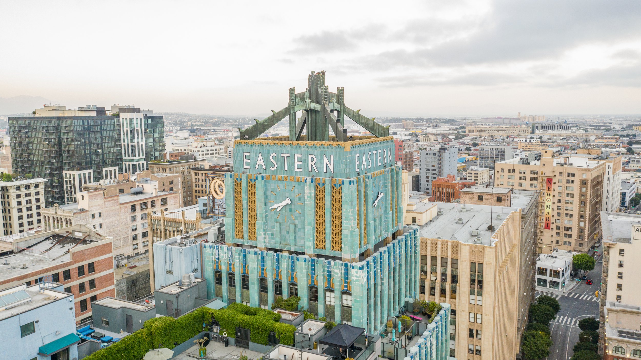
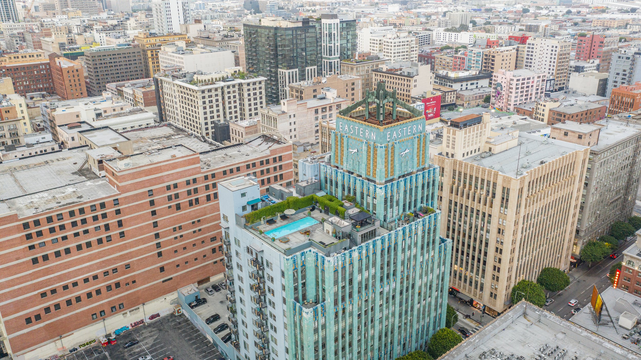
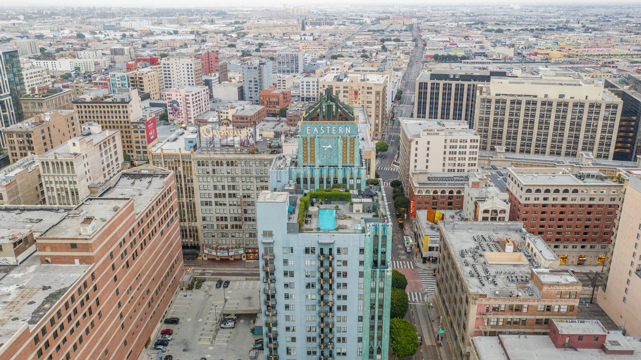
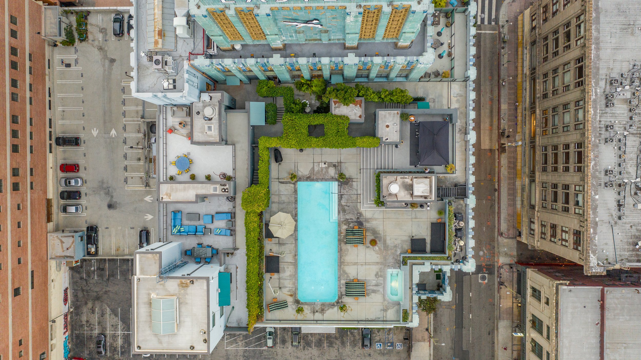
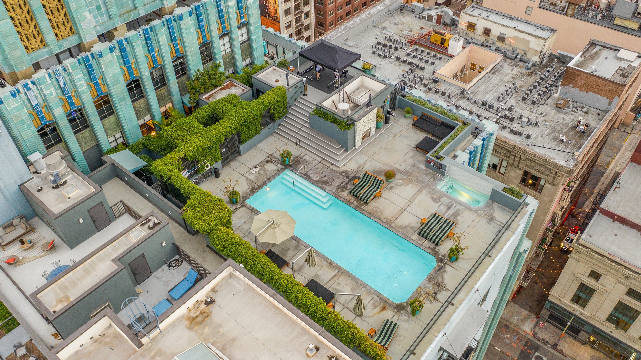
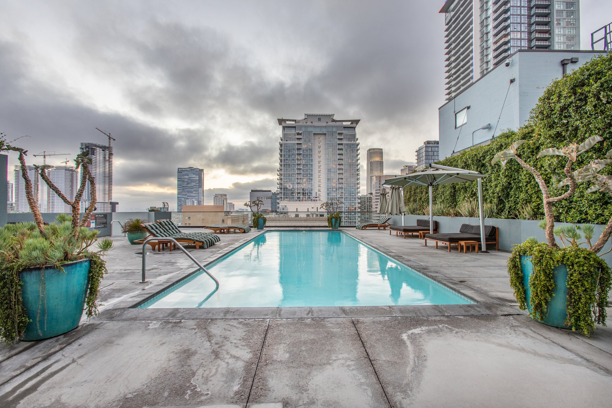
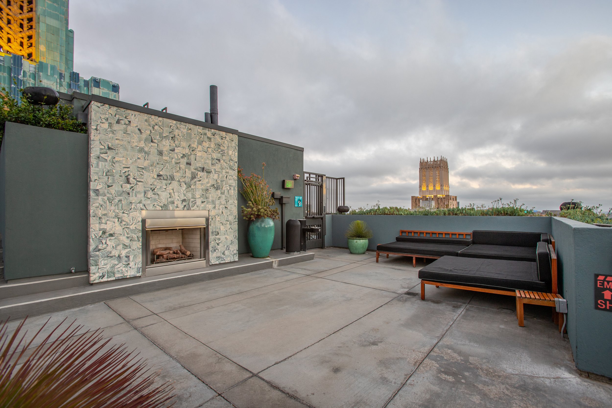
























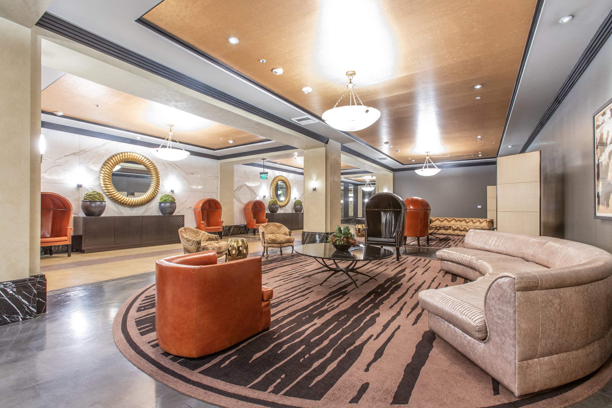
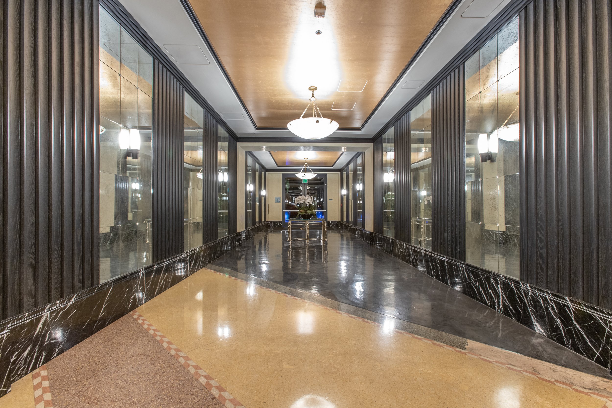
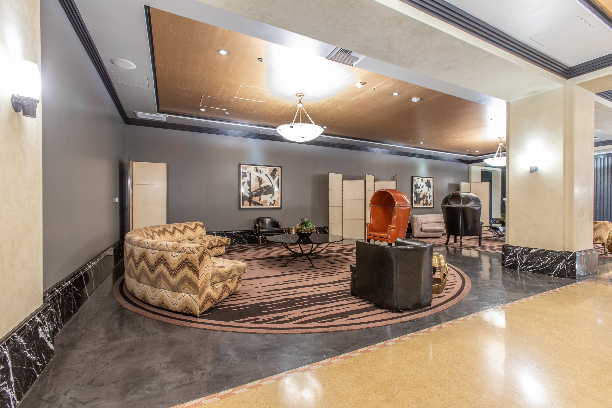
Eastern Columbia lofts, one of the Nation's most celebrated examples of Art Deco architecture, designed by Claud Beelman in 1930. This emerald gem is a historical landmark with its renowned clock tower and neon Eastern sign. Renovated in 2006, with the community spaces redesigned by the Kelly Wearstler. The Eastern Columbia has a 24-7 full-service concierge, a spectacular rooftop pool/spa, fireplace, elegant lounge, and gym. This live /work loft is South facing, and unit that does not have a blocked view! The 8th floor sits just above the buildings across the street to enjoy its beautiful architectural concrete cornice and stunning view that will not be compromised. The kitchen was upgraded with Heath backsplash tiles, newer stainless- steel appliances and Nest thermostat. Living room and dining area have a wall of beautiful brick veneer, steel casement windows and designer light fixtures. The huge bathroom has beautiful tiles with soaking and tub/shower with glass doors and an adjacent laundry area. Bedroom has a custom built-in closet /partition wall. There is a magnificent sky deck with swimming pool, spa, lounging cabanas, outdoor fireplace as well as a fully equipped fitness studio. One parking space included. The Eastern has the Historic Mills Act that saves owner approx. 65% on Property Taxes! Broadway has recently become a fashion destination with Acne Studios, Ganni, Paul Smith, Mykita, the Apple Store's flagship store at the Tower Theater, West Elm, the Ace Hotel and the Proper Hotel. There are more exciting developments coming to the neighborhood; living here is a piece of living history, the Eastern Columbia exemplifies the burgeoning community of art, culture, and entertainment in downtown.
Unit in the Eastern Columbia!
Sold for $790,000
890 sq feet
4216 Palmero Drive | Mount Washington



















































3 Bedrooms
2 Baths
1,874 SqFt
7,549 SqFt Lot
Listed at $1,475,000
Sold in Multiples $1,700,000
Beautifully updated 3+2 Mid-Century, Mount Washington home has open floor plan with breathtaking views of mountains and city lights. Primary bedroom downstairs with ensuite bathroom and a secondary bedroom and bathroom (both bathrooms have been remodeled). There are walls of windows with fantastic views from primary bedroom, dining area, and living room, that draw you out to a huge entertaining deck; perfect for dining al fresco or just relaxing, gazing out at the beautiful sunset. Remodeled kitchen has breakfast bar, quartz counter tops, dishwasher, built-in microwave, and an adjacent laundry room. Upstairs is a light filled large bedroom with a wall of closets. The front yard is fenced in and professionally landscaped. This home features; two-car garage with storage cabinets, newer windows, copper plumbing, central HVAC, updated electrical, recessed lighting, and tankless water heater. The foundation has been retrofitted and bolted and all gutters drain to the street. This home is designed for California indoor-outdoor living and is in the Mount Washington Elementary School District. This sought-after neighborhood is just a short distance from Downtown, Pasadena, Glendale, Highland Park and close to many of the freeways, which makes this home close to all the action. Fireplaces are being sold as decorative. The house is on a traditional foundation with crawl space.....the deck is cantilevered out over yard.
123 6th Street | San Dimas
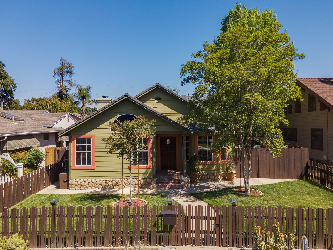
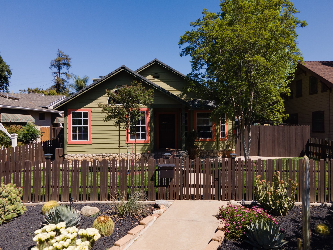
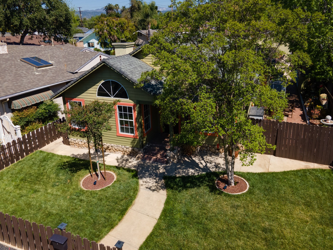
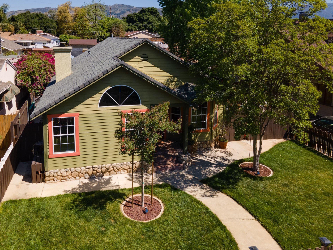
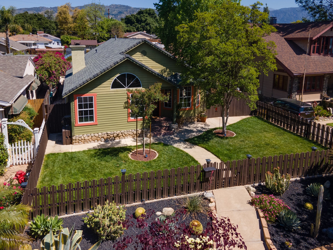
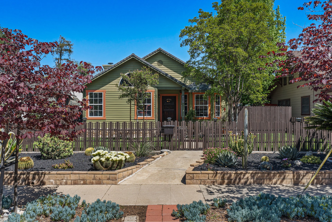
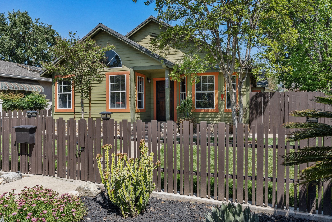
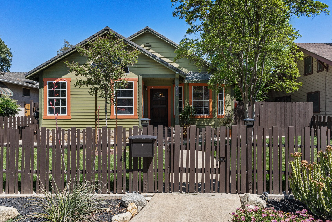
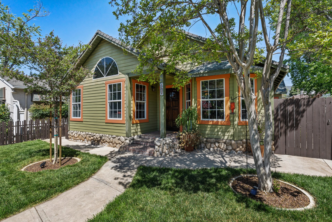
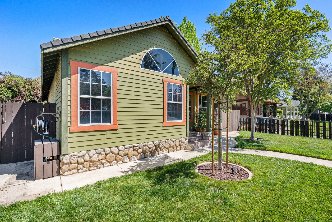
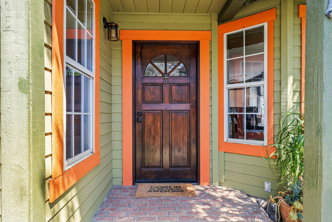
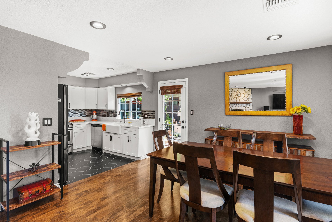
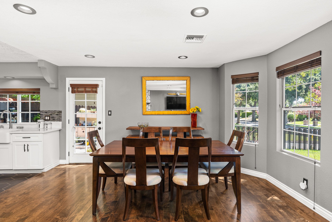
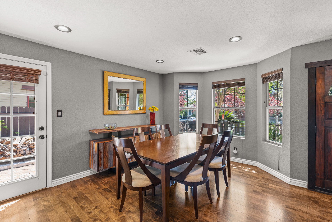
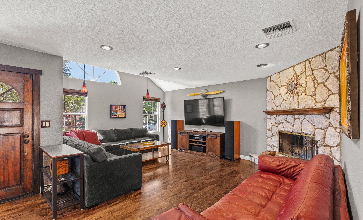
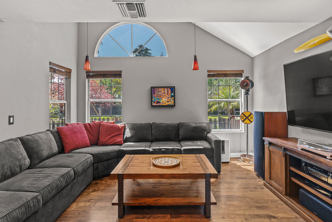
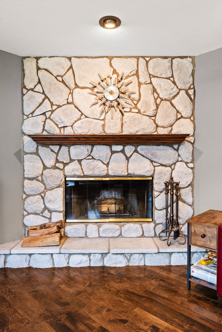
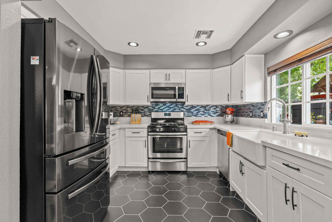
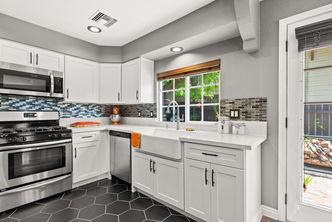
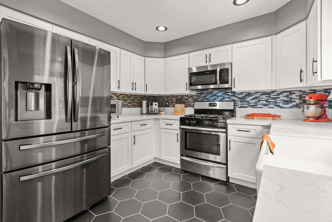
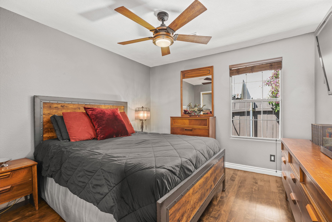
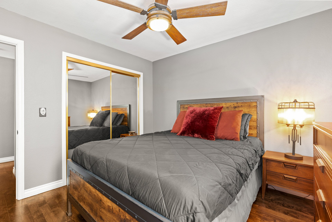
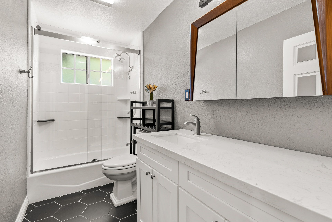
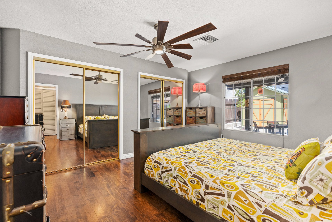
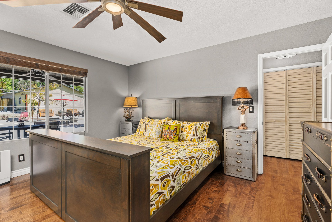
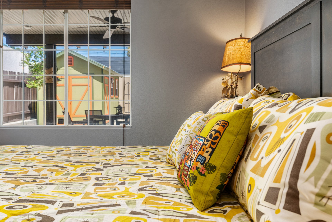
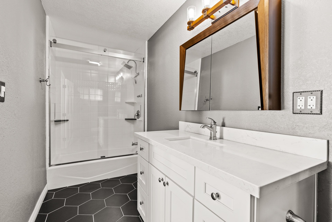
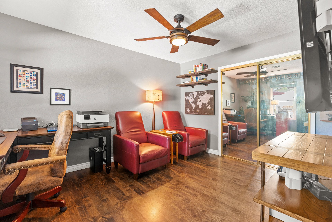
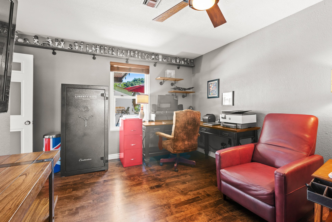
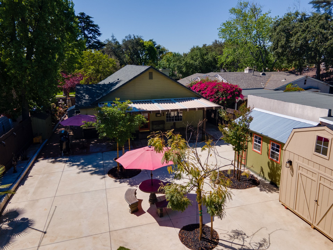
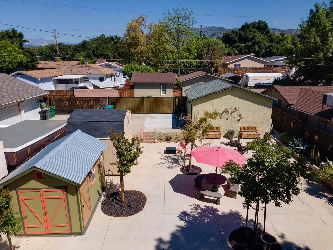
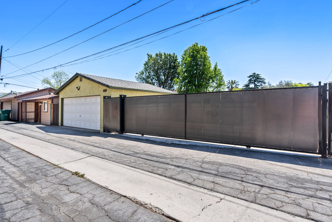
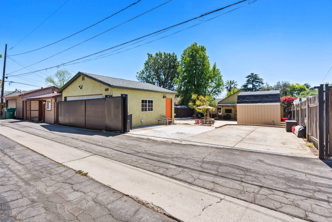
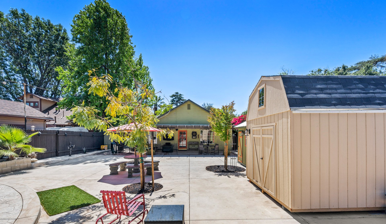
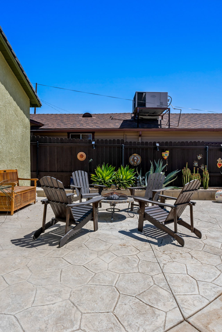
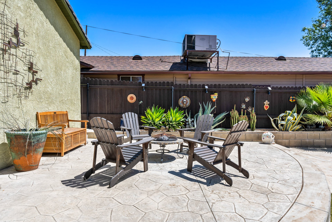
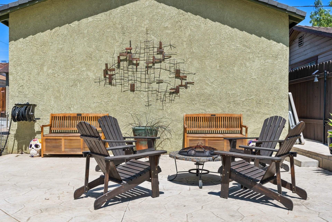
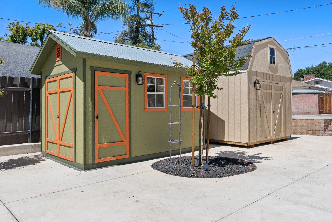
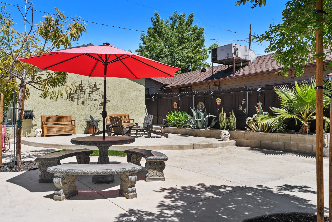
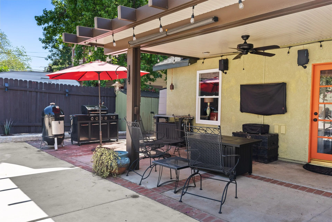
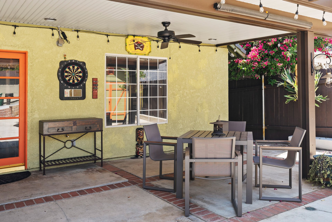
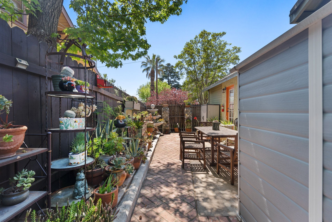
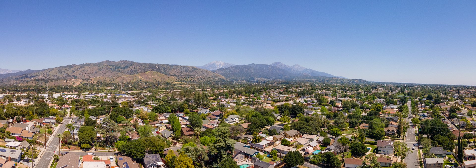
3 Bedroom
2 Bath
1,476 SqFt
7,973 SqFt Lot
Listed at $849,000
Sold in Multiples $952,000
Beautiful California Bungalow style home set peacefully on one of San Dimas most celebrated historic streets. This stylish three-bedroom, two bath home features; remodeled bathrooms & kitchen, wood floors, wood window blinds, double pane windows, updated electrical, ceiling fans, central HVAC and copper plumbing, newer water heater. The primary bedroom room has an en suite bathroom. The remodeled kitchen has quartz countertops, Farm-Style sink, stainless steel appliances and opens to the dining room. The adjacent spacious living room has a fantastic floor to ceiling rock fireplace and recessed lighting. Step out of the back door to enjoy morning coffee or dine al fresco while watching the sunset on the covered patio with ceiling fans and lighting. Entertaining is easy w/multiple dining areas, looking over the expansive yard with many places to entertain or garden. The property is adorned with California Red Bud, Gold Medallion, and Crepe Myrtle trees as well as multiple flower beds. There is a large two car garage that is located off the alley that is currently being used as a workshop (has 220 power). There is also a wrought iron electric gate that opens to a parking pad (for 2-cars). The yard is completely fenced in and has two large utility sheds and there is a laundry area in the house. Great location: close to freeway 210 & 57 and the upcoming San Dimas station that will be part of the foothill Gold Line rail systems. This peaceful neighborhood is close to cafes, restaurants, parks, and full shopping center options are just up the way.
403 N. Cataract Ave | San Dimas
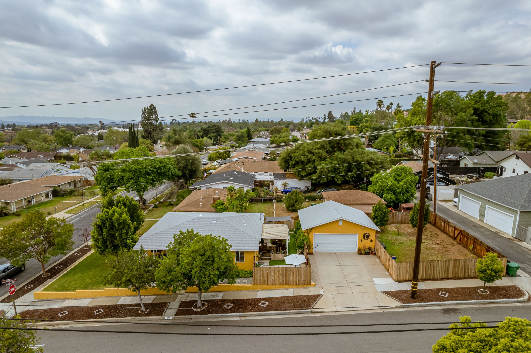
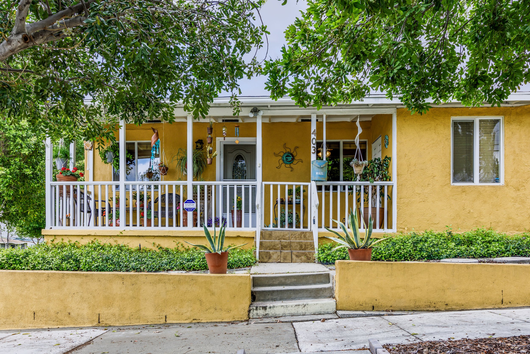
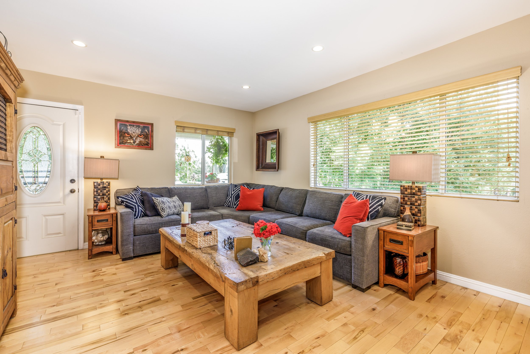
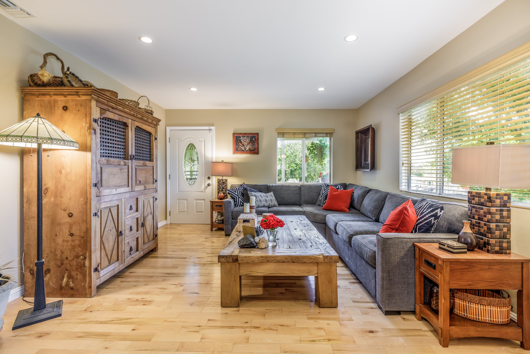
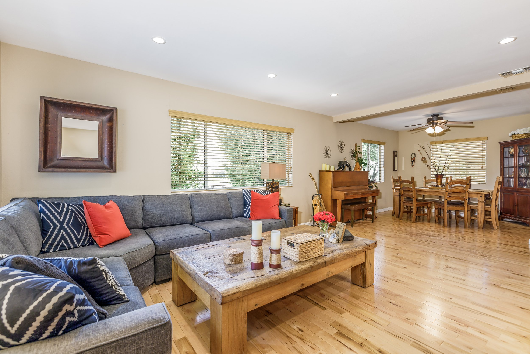
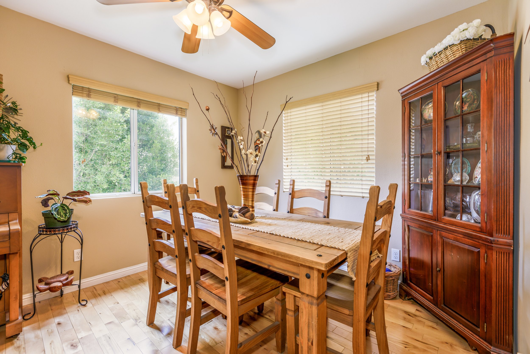
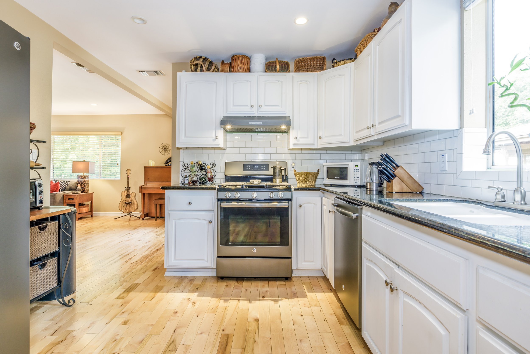
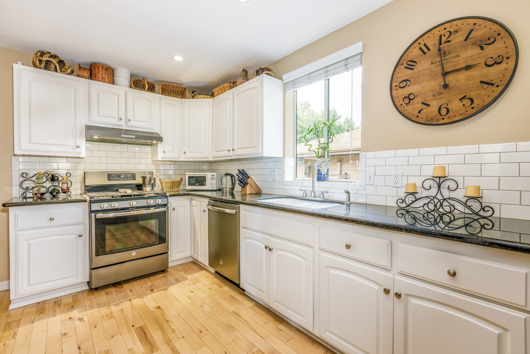
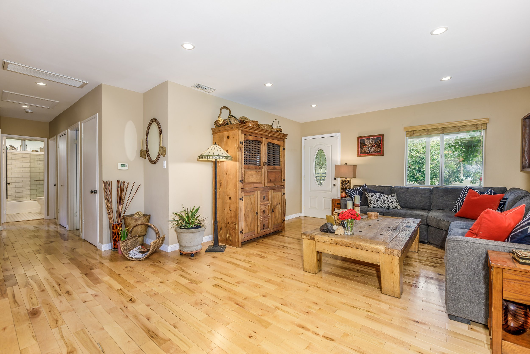
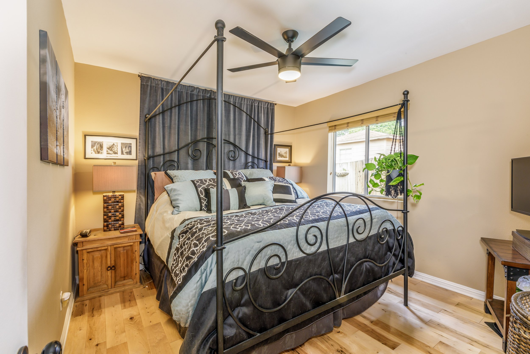
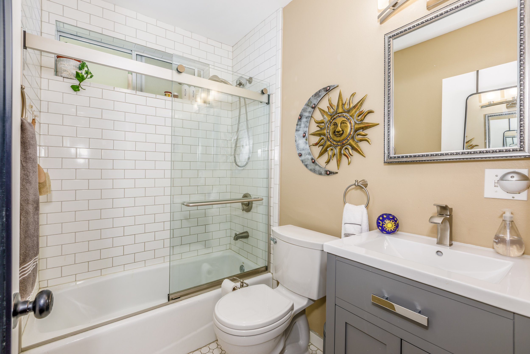
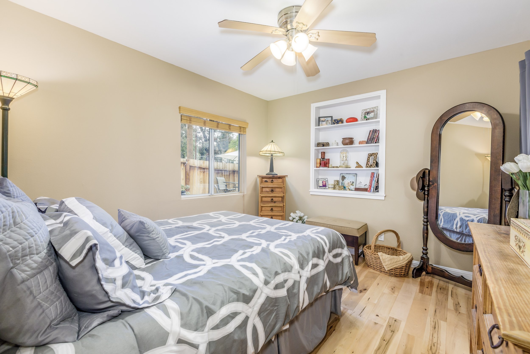
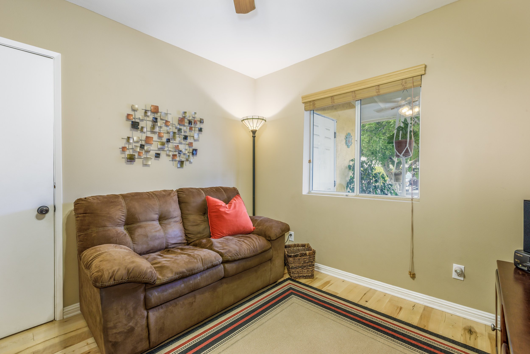
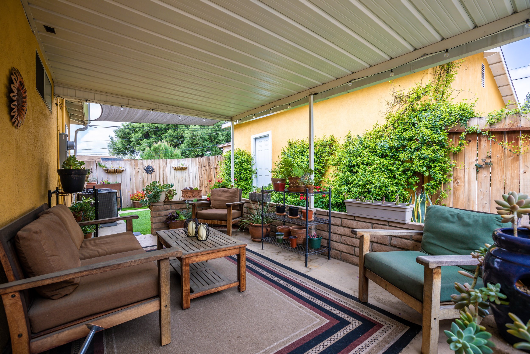
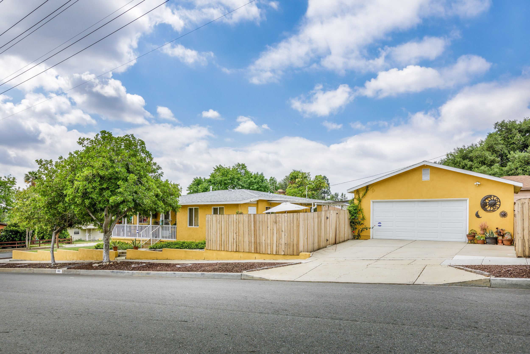
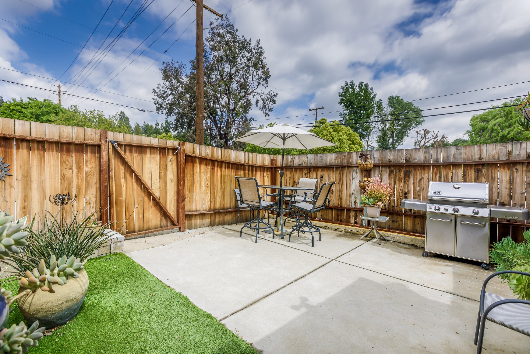
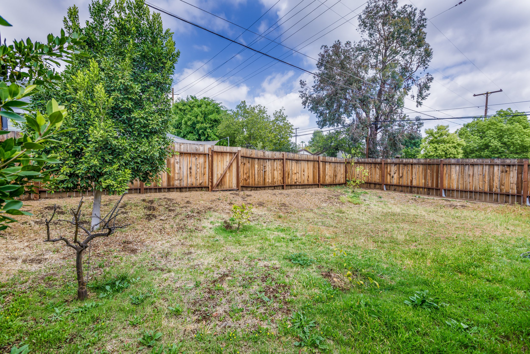
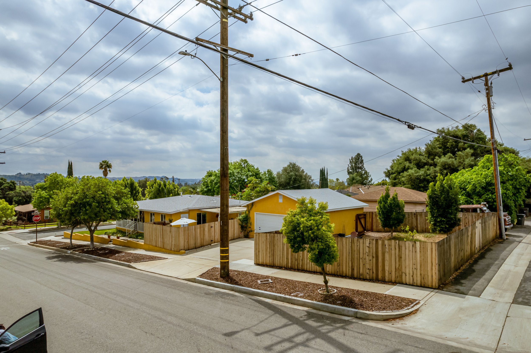
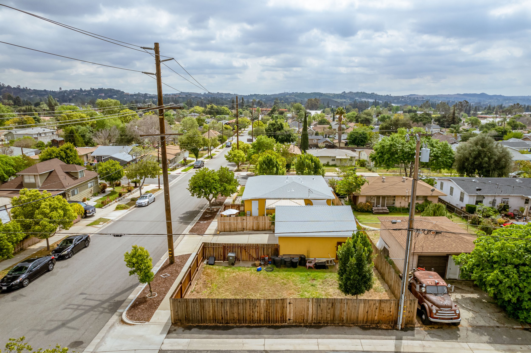
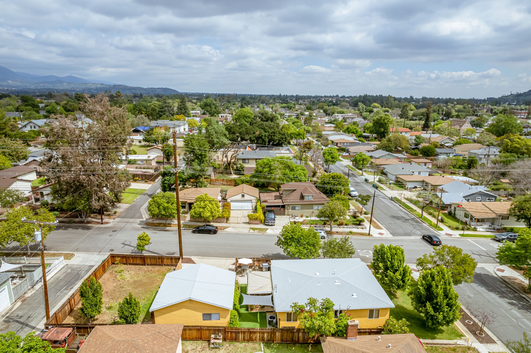
3 Bedroom
2 Baths
1,249 SqFt
6,632 SqFt lot
Listed for $749,000
Sold in Multiples $780,000
Beautiful California Bungalow style home set peacefully on one of San Dimas most celebrated historic streets. This stylish three-bedroom, two bath home features; remodeled bathrooms & kitchen, wood floors, wood window blinds, double pane windows, updated electrical, ceiling fans, central HVAC and copper plumbing, newer water heater. The primary bedroom room has an en suite bathroom. The remodeled kitchen has quartz countertops, Farm-Style sink, stainless steel appliances and opens to the dining room. The adjacent spacious living room has a fantastic floor to ceiling rock fireplace and recessed lighting. Step out of the back door to enjoy morning coffee or dine al fresco while watching the sunset on the covered patio with ceiling fans and lighting. Entertaining is easy w/multiple dining areas, looking over the expansive yard with many places to entertain or garden. The property is adorned with California Red Bud, Gold Medallion, and Crepe Myrtle trees as well as multiple flower beds. There is a large two car garage that is located off the alley that is currently being used as a workshop (has 220 power). There is also a wrought iron electric gate that opens to a parking pad (for 2-cars). The yard is completely fenced in and has two large utility sheds and there is a laundry area in the house. Great location: close to freeway 210 & 57 and the upcoming San Dimas station that will be part of the foothill Gold Line rail systems. This peaceful neighborhood is close to cafes, restaurants, parks, and full shopping center options are just up the way.
1615 Laurel Avenue, #218 | Los Angeles


































1 Bedroom
1 Bath
868 SqFt
Listed for $649,000
Sold in Multiples $752,000
Top floor elegant urban oasis just above the world-famous Sunset Strip! The sophisticated Laurel Palms Complex transports you into a tropical garden with inviting fountain & stunning pool. Rare opportunity to own a 2nd-floor unit that has been beautifully remodeled & upgraded with central HVAC & updated electrical panel. The unit features a spacious living room with wood floors, crown molding, wood shutters, that looks out at the lush foliage, & adjacent dining rm w/ built in bookshelf & lots of storage space. Bedroom has generous closet space, an elegant linen light fixture. Kitchen has been remodeled with beautiful handmade Moroccan tiles, quartz countertops, stainless-steel dishwasher, microwave, stove & fridge. Bathroom has stylish colorful spa like tile, a soaking tub & separate shower w/glass surround. This West Hollywood adjacent tranquil unit has 1 underground parking spot and is close to all the finest gourmet restaurants, Trader Joe's, gyms, shops & fantastic entertainment!
1159 Oneonta Drive | Mount Washington














































2 Bedrooms
1 Bath
944 SqFt
$979,000
Sold in Multiples $1,350,000
This Beautiful Mid-Century Home sits high above the street with views of the mountains and trees in Mount Washington. The house has been remodeled from top to bottom by current owner (not a flip) and features 2 bedrooms, a stunning bathroom with high-end finishes, highlighted with handmade Fireclay Tile. The living room is surrounded by windows & has beautiful wood floors, built-in-bookcase & recessed lighting. The remodeled kitchen has quartz counter tops, custom cabinets with lots of storage, stainless steel appliances and laundry area. The adjacent dining room is accented with Linen Saucer Pendant light by The California Workshop. Enjoy morning coffee on the balcony among nature or dine al fresco while watching the sunsets; this magical space has wonderful light and views. The expansive yard (9,440 sq ft) features a large concrete patio; perfect for BBQ and entertaining, that continues up a gently terraced backyard to another flat area to lounge or play a game of bocce ball. There are modern upgrades throughout the home; updated electrical panel, newer hard wood floors and light fixtures throughout, newer HVAC, copper plumbing, the house is retrofitted and bolted, there is a large usable storage area under the house and a 1 car garage. This home is designed for California indoor-outdoor living and is in the Mount Washington Elementary School District.
2145 Sunset Crest | Los Angeles














































3 Bedrooms
3 Baths
Listed for $2,500,000
Sold in multiples for $2,860,000
2,341 SqFt
Lot 8,636 SqFt
Gorgeously remodeled home with pool above the Sunset Strip! Renovated from top to bottom with high-end designer-finishes throughout. Escape the city to an oasis that is tucked away in the hillside. This tranquil private retreat, while unassuming from the street, leads you into this wonderful grand open floor plan. The living room has french walnut wood floors and beamed ceiling, Roman clay plastered walls, an amazing one-of-a-kind oblong peninsula style wood burning fireplace. The stunning kitchen has top-of-the-line appliances, a massive center island with limestone countertops, perfect for everyday dining, a large walk-in-pantry, and an adjacent dining area. This house is flooded with light that filters through the many skylights, windows, and large sliding glass doors, that lead you out to a cozy side patio with lounge area with mountain views; perfect for dining el fresco. There is an on-suite bedroom and bathroom downstairs, ideal for guest and a den that leads you out the spectacular entertainers backyard that features include; recently re-plastered & tiled swimming pool, a large Cedar wood hot tub, a custom-made wood fired pizza oven, multiple entertaining areas, a detached office/studio/ cabana. This homes indoor/outdoor flow accentuates California living at its best and was designed around the art of living well. Upstairs there are beautiful wood floors, two bedrooms and a beautiful, remodeled bathroom; the primary bedroom that has a gas fireplace, a walk-in-closet, and an the en-suite bathroom that features, double sinks, an amazing freestanding soaking tub and shower. Updates and upgrades throughout; Newer central HVAC, newer roof, updated plumbing and electrical, lots newer windows and doors downstairs. Oversized 2 car garage with newer wood garage door and laundry area. This home is Located on a quiet tear-drop-cul-de-sac (wide street with easy parking for guest), just moments from famous Wonderland Elementary School, the famed shopping, dining, and nightlife on the Sunset Strip, close to Mulholland Tennis Club, Fryman Canyon, Studio City and West Hollywood.
911 Honeywood Road, Brentwood



















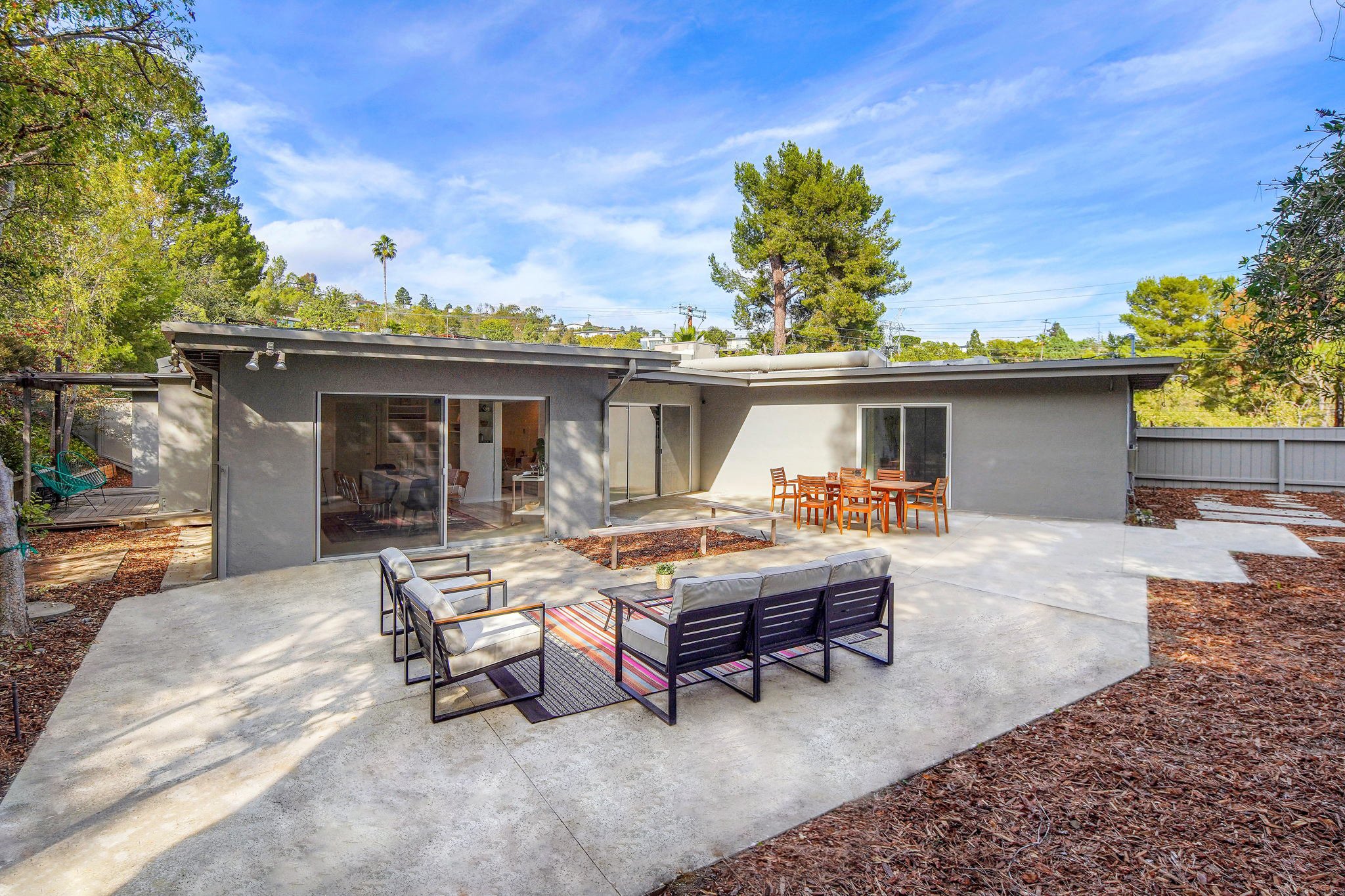

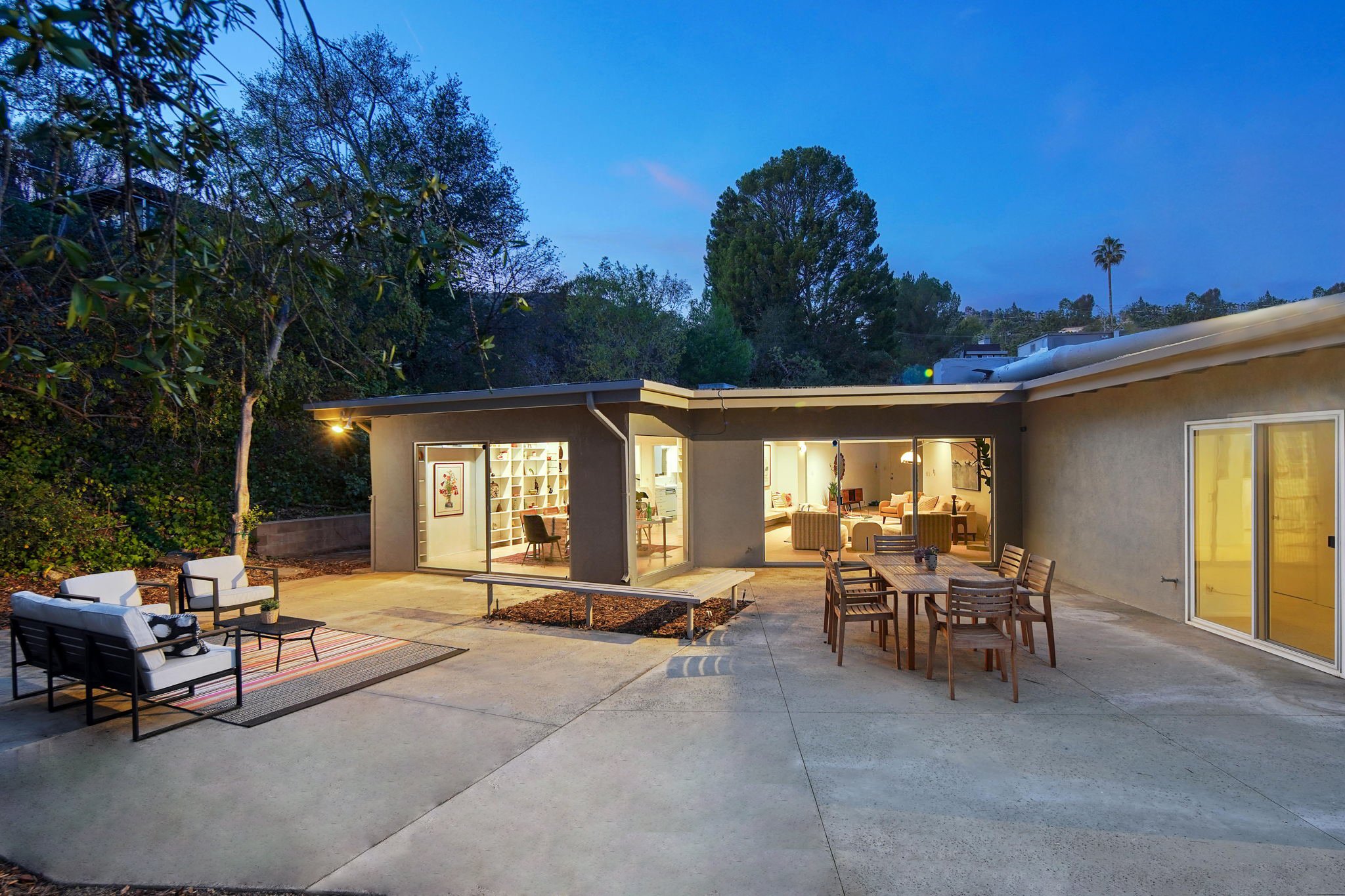
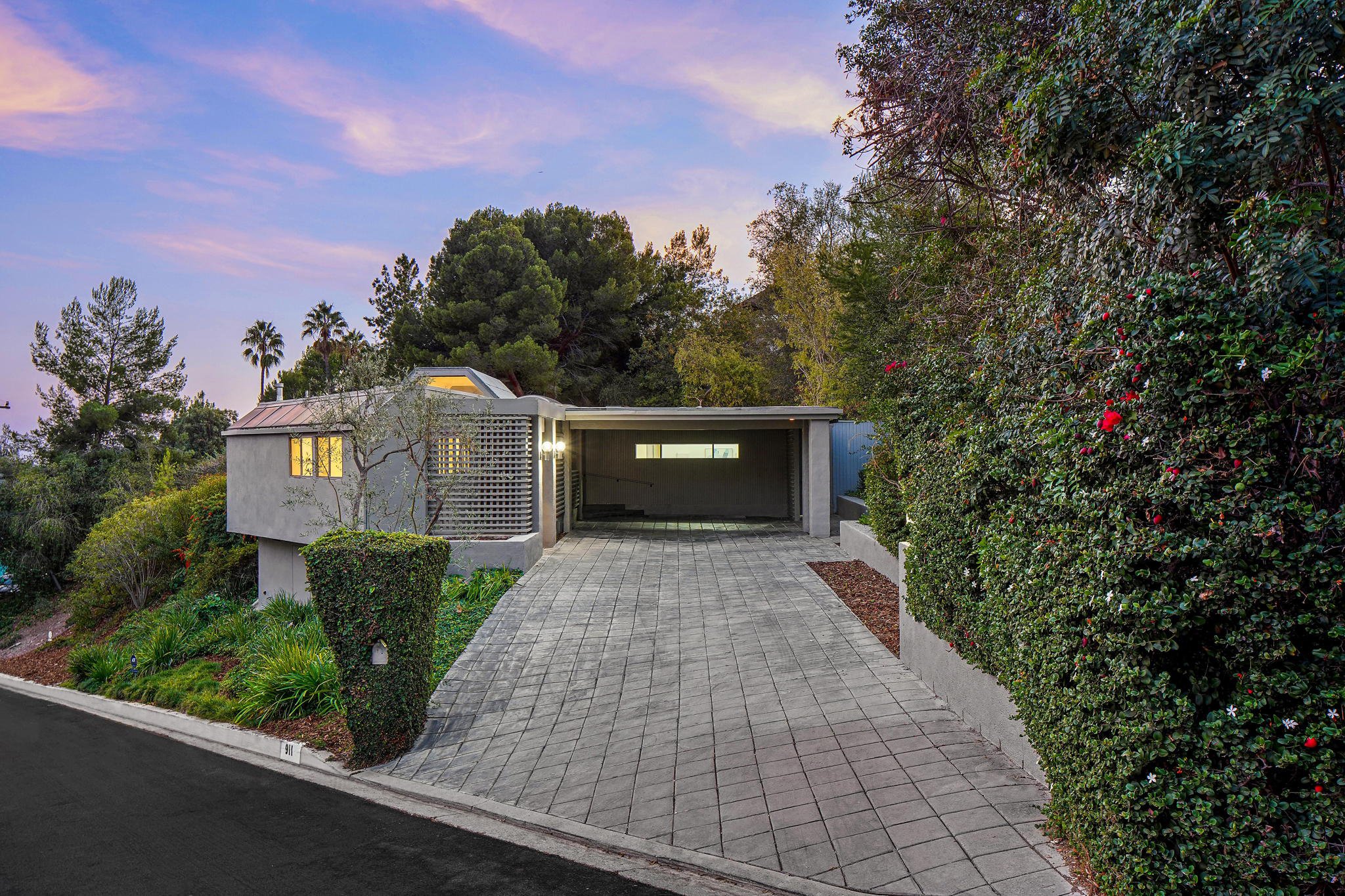

4 Bedrooms
3.5 Baths
Listed for $2,600,000
Sold for $2,927,000
3,310 SqFt
lot 15,872 SqFt
Situated in Brentwood's coveted Crestwood Hills neighborhood, this Mid Century home tastefully maintains its clean lines and original character details while offering a bright and airy space designed for California's beloved indoor/outdoor living. Upon entering, pass beneath skylights in the foyer into the main living area with a large glass sliding door to the backyard and an original wood burning fireplace. The adjoining dining room soaks in natural light and features walls of built-ins. The kitchen is a blank slate with abundant cabinetry, breakfast nook and access to a wooden deck in the side yard. The home offers four generous bedrooms one of which could be an office with a separate entrance, along with a den and a garage converted into a work-shop space or artist's studio. The primary suite is at the back of the home with access to the outdoor patio, multiple closets and an en suite bath with dual vanity. A lush and secluded backyard provides plenty of open space for creating your ideal outdoor entertaining area with views of twinkling city lights as the stunning backdrop. Other features include a laundry room with storage, long driveway and 2-car covered carport which provides plenty of parking. Prime location near Brentwood's premier schools, shopping, restaurants and amenities. A rare opportunity to own a well preserved Mid Century home in one of Brentwood's most desirable enclaves.
1855 Industrial Street | Toy District













































1 Bedroom Loft
1 Bath
Listed for $949,000
Sold for $970,000
1,598 SqFt
Historic 1924 Toy Factory loft with vintage charm & modern updates. True live/work loft in the vibrant Arts District. This Spacious, 6th floor loft features; 11-foot ceilings, polished concrete floors, central HVAC. There is a gourmet custom kitchen, with quartz counters, stainless steel appliances, huge kitchen island with breakfast bar! Adjacent is a large dining area and custom semiprivate den with floor to ceiling bookshelves, and a guest room for out-of-town visitors. The primary bedroom has large walk-in-closet. The size-able bathroom has dual sinks, soaking tub, and an attached laundry area with side-by-side washer and dryer. There is custom built-in wall of storage with desk. The living room has beautiful oversized industrial windows with stunning views. The Toy Factory has a well maintained and managed community that feature: 24-hour security/concierge service, a gym on the first level with yoga loft and Pilates’s reformer. There is a small market next door for your essentials needs. The third floor has a wonderful garden lounge area with BBQs. The roof-top deck has pool with surrounding cabanas, fire-pit and a mind-blowing 360-degree views of downtown. The unit comes with one subterranean deeded parking spot with electric car charger. There is private storage space (for additional fee $55 per month) and extra parking on Mateo for an additional fee. This is urban living at its finest w/dining, culture & nightlife.
3802 Division Street | Mount Washington
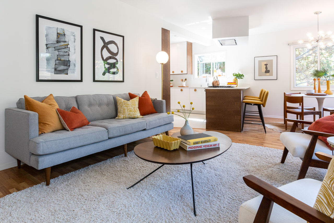
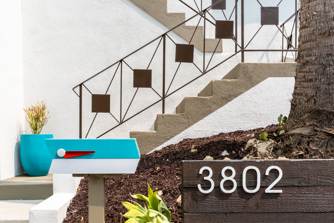
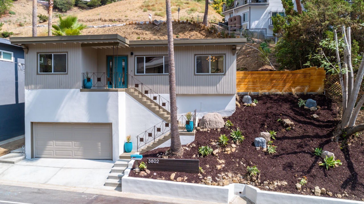
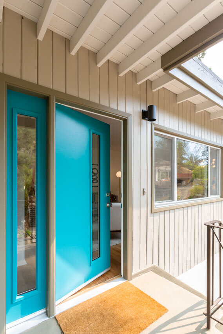
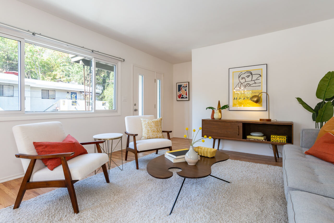
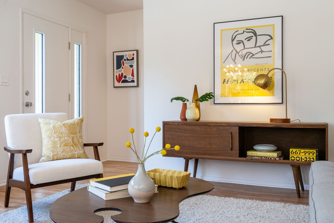
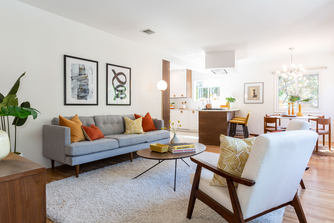
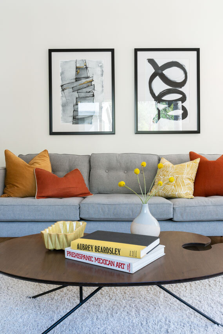
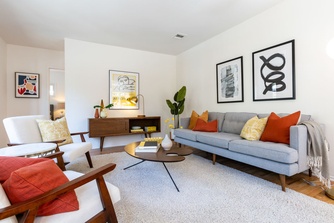
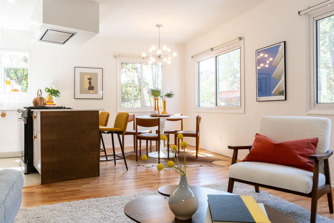
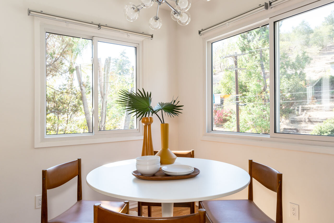
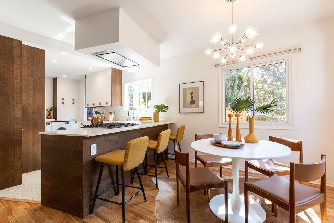
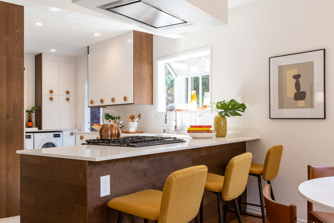
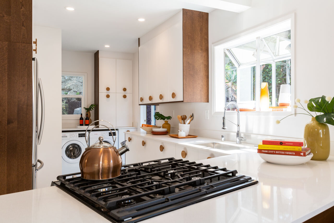
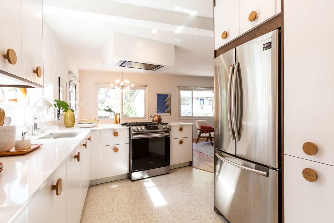
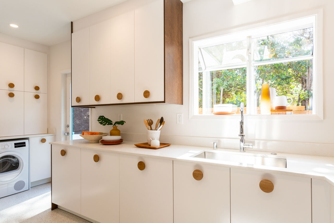
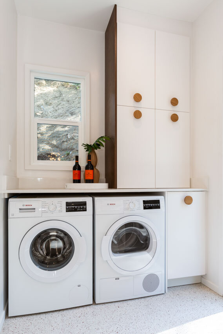
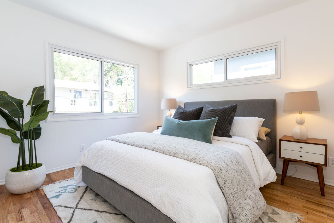
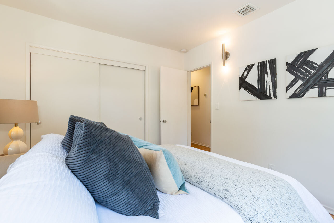
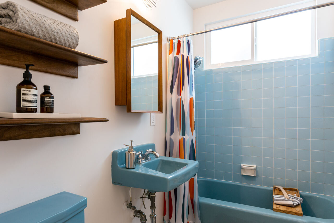
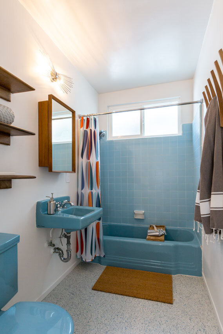
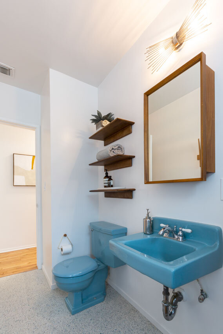
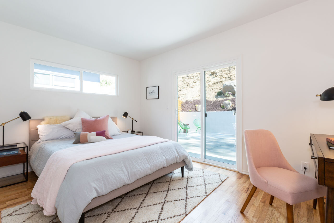
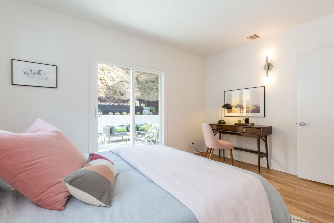
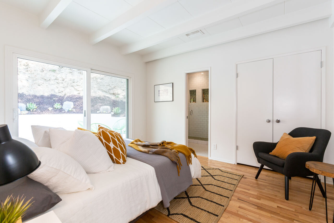
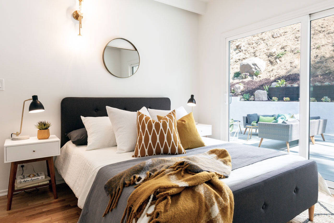
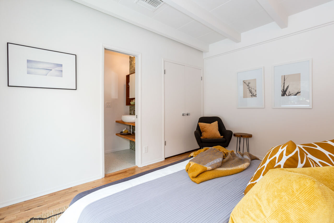
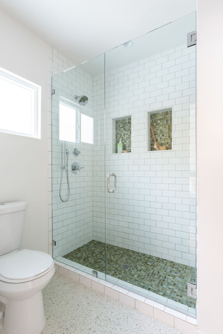
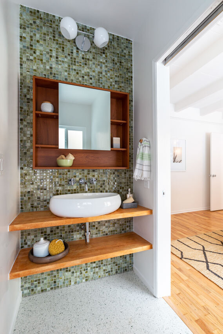
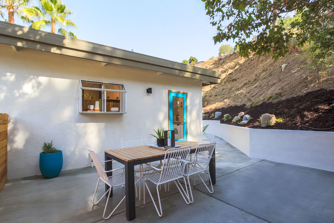
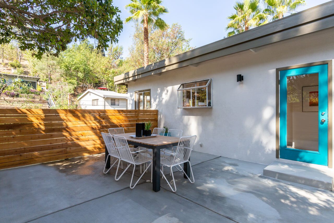
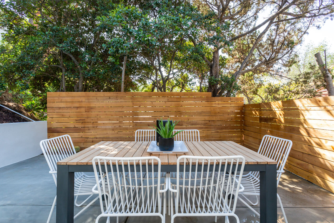
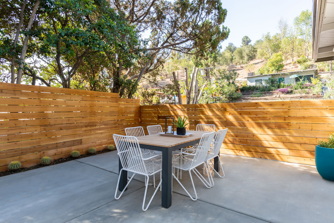
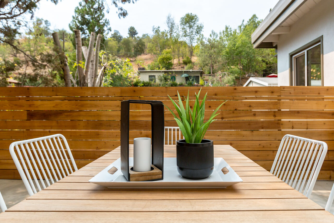
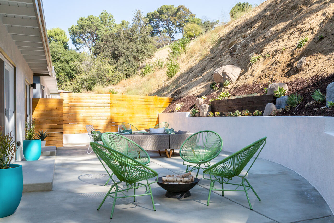
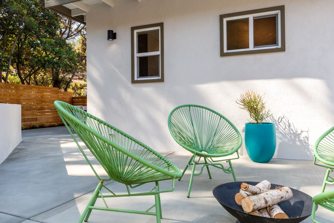
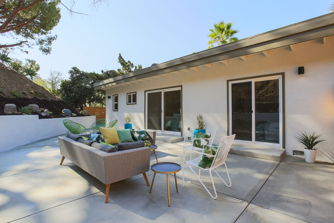
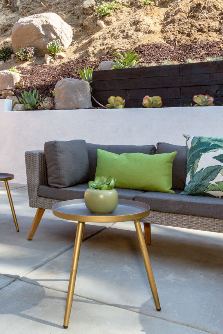
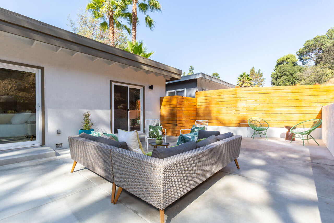
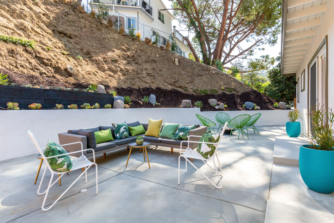
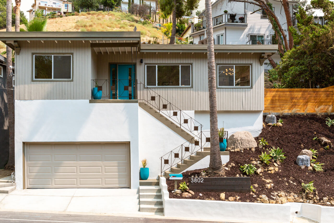
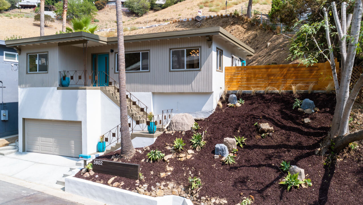
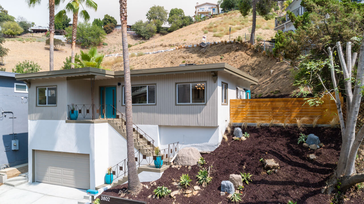
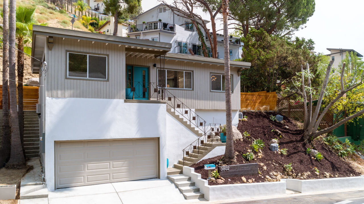
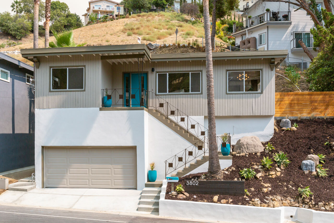
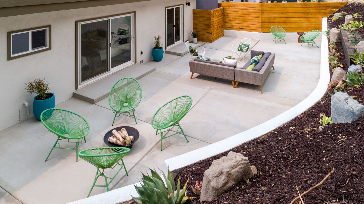
3 Bedrooms
2 Baths
1,158 SqFt
4,644 sq feet lot
Mt Washington School district
Listing Price: $1,049,000
Sold in Multiples for $1,230,000.
This thoughtfully crafted Mid-Century home combines vintage design with modern comforts. The home has a brilliant floorplan that feels and functions as a much larger home. It has a newly remodeled kitchen with new appliances (including a top-of-the-line Bosch washer and dryer), custom cabinets, quartz countertops. This home is great for entertaining with its large peninsula/breakfast bar that gives way to an open concept dining room and living room. The kitchens french door invites you to a secluded outdoor patio perfect for morning coffee or el fresco dining. Original solid wood floors throughout, tasteful new light fixtures and double pane windows. The primary bedroom has a private en suite bathroom remodeled with designer touches. There are two additional bedrooms both are bright, airy, and nicely sized. They share a second full bathroom that has maintained its original regency blue fixtures and tiles. The back bedrooms both have sliding glass door access to the immaculate outdoor space with multiple areas to relax and enjoy the beautiful and serene nature that makes Mt. Washington so coveted. This home has been carefully maintained and cared for with its HVAC, copper plumbing, updated electrical panel, and two car garage. It has easy access to freeways and the metro, is close to Downtown, Highland Park, Eagle Rock and Glendale and its nestled within the highly sought-after Mt. Washington school district.
780 Terrace 49 | Highland Park












































4 Bedrooms
2 Baths
1,612 Sq Ft,
Lot 6,992 Sq Ft
Listing Price: $1,173,000 - Sold $1,300,000.
Beautiful Mid-Century home sits privately behind a modern wood fence in the hills of Highland Park; breathtaking views! Custom kitchen opens to dining & living room surrounded by windows that look out at the beautiful mountains & sky; great for entertaining. The kitchen features large island, Quartz countertops, GE Cafe appliances. Upstairs there is also large laundry rm, stylishly remodeled bathroom, and a light filled bedroom w/French doors that lead out to the front courtyard; great place to enjoy morning coffee among or dine al fresco while watching birds or the sunset. Downstairs there is another beautiful, remodeled bathroom w/glass tiles & cork floors. There are two large bedrooms and an bedroom/office ; all rooms draw you out to the vast yard & enormous, amazing deck; perfect for entertaining. The home features: newer windows, HVAC, recessed lighting, copper plumbing, and a garden tool room. This magical space welcomes you home with its peaceful secluded vibe with expansive yard, multiple dining areas and native drought tolerant plants. This home is perfect for unwinding, after a long day of mask wearing.
































3 Bedrooms
1 Bath
Sunroom and attached garage
Listed at $749,000 - Sold $850,000
1,307 SqFt
This light filled Mid-Century home nestled on Foothill Blvd near Backdoor Bakery, Oro Vista Park, Tujunga Wash, and minutes away from Descanso Garden Spa, the Los Angeles National Forest Hiking and Equestrian Trails!! This bright and spacious one-story home features 3bedrooms & 1 beautifully remodeled bathroom. The recently remodeled kitchen opens to dining room and features quartz countertops, & newer appliances. The living room has two walls of vintage glass windows, wood floors and a decorative fireplace. There is an amazing adjacent Sunroom that is a perfect art studio / great room that also connects to a two-car garage and a long driveway perfect for guest. The house comes with all the desirable modern amenities w/ unique vintage touches, central HVAC system, EV car charger & laundry room. The back yard beautifully Environmentally landscaped yard drip system, decomposed granite, and low-maintenance native plants.
2412 Riverside Place | Los Angeles



































2 Bedroom
2 Bathroom
Attached studio
1,001 SqFt, lot 6,559 SqFt zoned R2
Listing Price $1,149,000 - Sold $1,268,000.
Welcome to Tranquility, with an attached Studio! Privacy surrounds this remodeled Silver Lake home. Located on the end of a peaceful cul-de-sac this light-filled enchanting space has two bedrooms, one beautifully remodeled bathroom with glass tiles. There is an attached Studio space with polished concrete floors, remodeled bathroom, and kitchenette. This lush mini-compound features a large flat yard with lawn and beautifully landscaped gardens, 6-zone drip irrigation, a private courtyard, hardwood floors, 2 parking spots (carport, one covered, on spot on the backside of yard), remodeled kitchen w/ Caesar stone countertops, dishwasher, stainless steel appliances, updated electrical & plumbing, central heat & air, French doors that lead out to a large, tiled deck with views of the San Gabriel Mountains, and lots of private little sitting areas. This home is just steps from the Red Car Trail that leads to many of Silver Lake favorites: Gingergrass, The Red Lion Tavern, Silver Lake Wine, the Reservoir & Meadow, the Silver Lake branch library, the LA River bike path & Whole Foods. Close to it all without freeway noise. Zoned LAR2!
4023 Marchena Drive | Mount Washington
3 Bedrooms with large entertainment room
3 Baths
1,917 SqFt
Listing Price: $1,349,000 Sold in Multiples $1,500,000
Wonderful Mt. Washington home nestled in the hills at the end of a cul-de-sac, with a tree lined path up to Mount Washington Elementary School. This amazing tri-level home lends itself to entertaining with an open kitchen that features quartz counter tops, stylish light pendants by Swell and Kartell, newer cabinets & appliances. Wood floors & sunlight, throughout this peaceful setting; Living rm has gas fireplace and a dining rm that opens out to the fantastic yard! There are newer windows that give you views of nature. Upstairs has 3 bedrooms and 2 bathrooms; the primary bedroom has amazing light & views w/accent wall of Josef Frank wallpaper & Scandinavian designed String shelving unit, a remodeled ensuite bathroom w/ double sinks, floating glass shower door, Swedish concrete tiles. The two accessory bedrooms are good size w/nice light & share the remodeled upstairs bathroom w/shower/tub. The lower level has 3rd remodeled bathroom & great entertaining rm that has doors that lead out to an amazing patio & rolling lawn (the space could be used as a guest quarter, or a home office). This home has all the modern updates, + 2-car garage. The location is perfect, close to Downtown LA, Highland Park, Pasadena, Eagle Rock, Glendale and easy access to freeways & metro! Great home if you want to get away from it all and still be in the center of everything
211 Museum Drive | Mount Washington








































2 Bedrooms
1 Bath
972 SqFt with large bonus space!
Listed for $823,000 Sold in Multiples $1,018,000
This charming traditional home combines vintage touch with modern updates, all in a prime Mt. Washington location. The front bedroom and living room look out onto the grounds of the historic Southwest museum. The home has beautiful wood floors, HVAC, a decorative brick fireplace and a gorgeous kitchen that opens to the living room. With custom wood windows and cabinets, granite countertops, a stylish tile backsplash and top-of-the-line appliances (including a Sub-Zero refrigerator and Bertazzoli stove), this is a cook’s dream kitchen! Right outside the kitchen is an outdoor terra-cotta patio to enjoy morning coffee or dine al fresco. The two bedrooms are nicely sized and filled with light. They share a beautifully remodeled bathroom with dual sinks, herringbone tile floor and shower/tub. There is a one-car garage with an electric car charger, a large laundry area and a huge hidden bonus workshop. Outdoor space is maximized with multiple areas for relaxation. Mature and prolific fruit trees provide tangerines in the spring, pomegranates and passionfruit in the fall, and lemons year-round. Monarch butterflies and hummingbirds abound, attracted by the flowering bushes and shrubs. This immaculately maintained home as it all and so close to the Metro you may never need a car.
776 Terrace 49 | Mount Washington
3 Bedrooms
2 Bath
1,540 SqFt
Lot 6,265 SqFt
Listing Price: $1,049,000 Sold in Multiples $1,140,000
Coming home to this versatile Mid-Century Mt Washington home, is a delight and an escape from it all. There are wonderful views and light that invite you to relax behind a private fenced in courtyard, or you can tuck away under the covered patio downstairs; for a great read. There is a large wood deck amongst the trees; great for entertaining or relaxing taking in nature. This two-level multipurpose home offers space & privacy for everyone with an amazing yard, views and large outdoor soaking tub. The upstairs features: wood floors, wood beamed ceilings, two light filled bedrooms and a beautifully remolded bathroom with large soaking tub, with rain shower and skylight. Living room, dining and kitchen all open to gorgeous views of mountains, trees and blue skis! The downstairs as a separate entrance with a fantastic en suite bedroom with large bathroom with walk in shower, parquet floors, built in bookshelves, decorative fireplace, and large storage room. This suite has a wall of windows with delightful views and access to the large deck and park like yard. Newer stainless-steel appliances, mini-split system upstairs & downstairs and updated 200-amp electrical panel. With the delights of Fig & York just down the road opening up again; you have found the home of your dreams.
13341 Cumpston St | Sherman Oaks
4 Bedrooms
3 Bathrooms
2,112 Sqft
Listing Price: $1,475,000 Sold in Multiples $1,600,000
Exquisitely remodeled, light filled single story Modern Farmhouse built with an emphasis on providing comfort & style on a tree lined street in an enclave of Chandler Estates. This Sophisticated home has designer finishes & historic Mellenthin touches and offers 4 bedrooms, 3 baths, entertainer's kitchen equipped with the finest appliances Wolf stove, steam oven, drawer microware, wine fridge, Décor Professional Refrigerator, custom cabinetry, Corian counters, Beautiful fixtures & breakfast Bar! Wood floors, sound system, & recessed lighting throughout, + solo tubes, dual fireplaces in living & family room that features floor to ceiling windows overseeing resort-like sparking pool with grassy area. Formal dining area looks out on beautiful fenced in front yard. Master suite has a walk-in closet, master bathroom w/dual sink, soaking tub, & frameless shower. doors There is also an amazing steam shower, newer dual pane windows & vegetable garden + two-car garage. This House Has it all!
136 N. Brighton St. | Burbank
3 Bedrooms
2 Baths
1,530 Sqft
Listing Price: $998,000 Sold in Multiples $1,130,000
This Gorgeous Traditional home combines vintage charm w/modern updates, all in a prime Burbank location. As you enter the walled courtyard covered w/lush foliage & mature landscaping, you will find multiple areas for entertaining & play, with amazing outdoor entertaining space off the kitchen, an oversized yard & sweet hidden bonus studio off the garage. The living rm features working fireplace & wood flrs that lead you to a large dining rm w/ wainscoting, recessed lighting, a well-equipped galley-style kitchen with Carrera marble countertops & top-of-the-line Viking appliances. The two auxiliary bedrooms are nicely sized, w/custom window treatments & share a remodeled bathroom w/dual sinks & tub. The master bedroom has a walk-in closet & a spa like rain shower w/ beautiful marble tile. The fenced private yard is framed by tall trees, w/above ground pool & a pond. Nest suite, & water filtration system top off this immaculately maintained home. Award winning Burbank School District!
2 Bedrooms
1 Bath
979 SqFt
Listed for $749,000 Sold in Multiples $870,000
Charming English Tudor style home in highly desirable Chevy Chase neighborhood of Glendale (close to Eagle Rock). This stylish light filled two-bedroom, one bath home boasts a beautifully landscaped front yard, gorgeous living room with high ceilings, wood floors and beautiful Batchelder tiles that surround working fireplace. This Cozy home features lovely wood windows, remodeled bathroom and kitchen with quartz counter tops, recessed lighting, beautiful tile floors and built-in-dining area and adjacent laundry room. This home as all the original charm, but with modern updates; Copper plumbing, updated electrical (wiring and panel), central HVAC with Nest, and an automatic Netro smart sprinklers controller. Cutest backyard with flat grassy area, fenced in yard, wood deck and a cooling pool! There is an oversized one car detached garage with ADU potential. Peaceful Neighborhood with lots of trees and nature, yet minutes away from all your shopping needs.
-
Description text goes here
-
Description text goes here
-
Description text goes here
Testimonials
Our townhouse sold for $70K over asking!
“Jennifer helped us to sell our townhouse in Santa Monica. In general, realtors are not my favorite people but Jennifer Gainey is truly the exception. She came highly recommended by my sister and brother-in-law who own multiple properties and have used her services extensively. ”
— J.A., Santa Monica, CA
Jennifer Gainey has helped us buy and sell our last two homes, and we wouldn’t dream of using anyone else.
Jennifer works long and hard to make selling your home seem quick and easy. Not only is she our trusted realtor, she’s become our friend. We recommend Jen without reservation.
— C., Glendale
Within a week of going on the market, there were eleven bids.
“There are no words to express how grateful my husband and I are for Jen’s help in selling our house of 39 years. Thanks to her, we have now retired comfortably!”
— P., Los Angeles
Her knowledge of the market led to multiple bids, while other houses around us remained unsold for weeks after!
"It is hard to imagine a better real estate agent than Jennifer Gainey. Through the entire process, she was helpful above and beyond what was expected. When repairs needed to be made, she knew of tradesmen and contractors that would do the work on time, on budget and at competitive prices. Her knowledge of current design trends meant renovations were made to increase value and salability. And when the unfortunate situation arose that the houses on both sides of mine were put up for sale at the same time, her knowledge of the market led her to determine a price point that was so accurate, that not only did I have multiple bids, but my house sold within 12 days, while the two other houses remained unsold for weeks afterward. Through it all, her grace, humor, expertise and professionalism helped keep what could have been a highly stressful situation on track towards ultimate success. Truly - I could not have done it without her.”
-R., Los Angeles






































